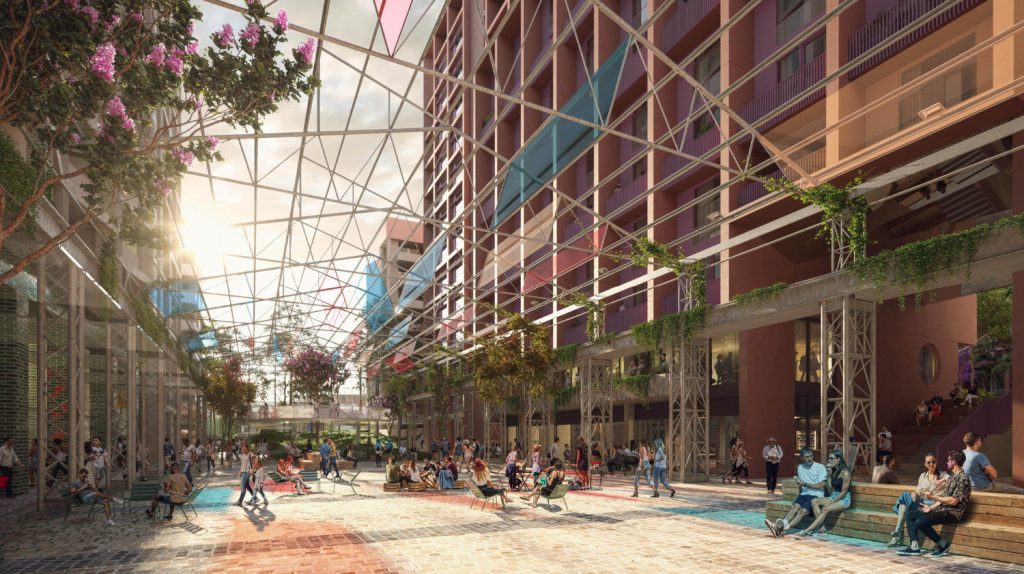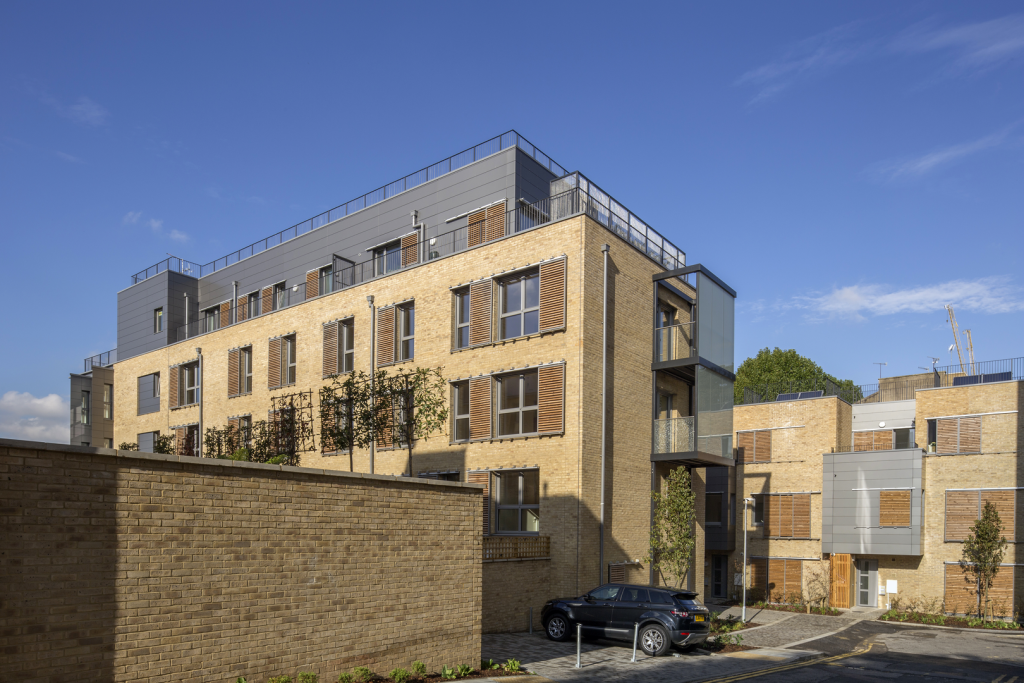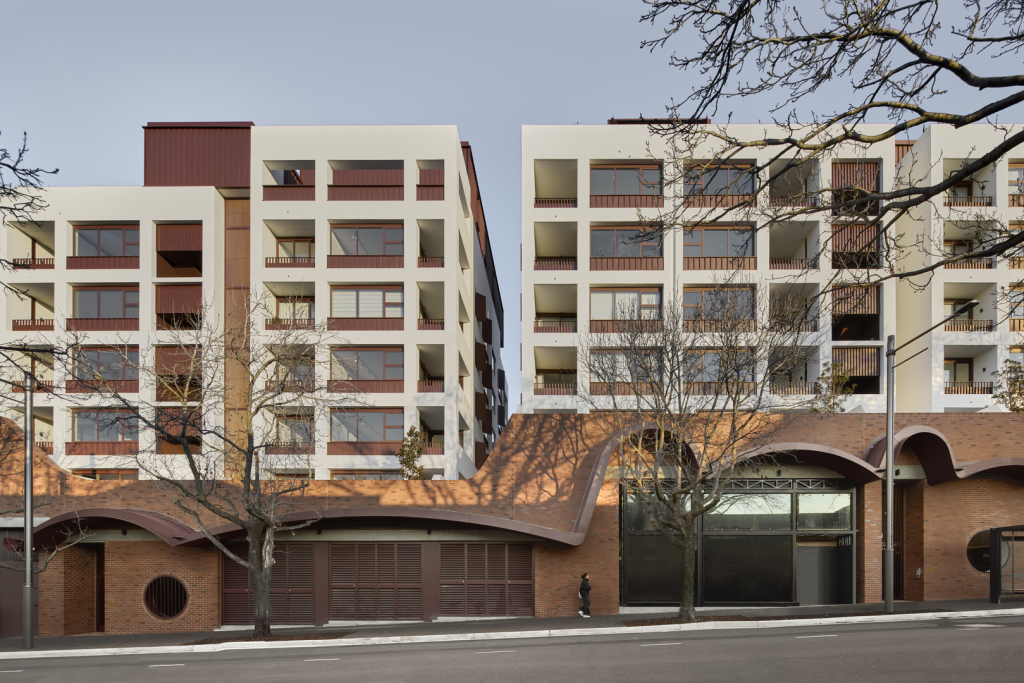From Compliance to Performance: Lessons from NSW Housing – Part 2
New South Wales’ Building Sustainability Index (BASIX) has lifted baseline performance for water, energy, and thermal comfort, yet its prescriptive checklist can also cap ambition. Forward-looking developers now see BASIX as the starting point for creating homes that lease faster, sell at a premium and lower whole-of-life costs.
Challenges Developers Face with BASIX Compliance
While BASIX establishes essential performance thresholds, it doesn’t cover broader sustainability outcomes such as embodied carbon, climate resilience, or social integration. Developers aiming for best practice often find that “compliance” can become a check-box exercise, with token gestures like a single rooftop PV panel or a rainwater tank used for garden irrigation. This approach may technically meet the standard, but misses opportunities to enhance long-term comfort, reduce operating costs, and increase asset value.
Recent case studies
Projects like Redfern Place designed by Hayball, and Marrickville Timberyards developed by Scape, illustrate how human-focused design can elevate compliance requirements into truly regenerative urban outcomes.
- Redfern Place pairs climate-responsive massing with natural ventilation to boost comfort and foster social connection, strengthening amenity without mechanical complexity. Integrated design strategies are utilised to foster long-term comfort while enhancing social connection and wellbeing. Many of the units are accessed by an open-air walkway, that are also spaces for community interaction, and allow cross ventilation through units, increasing both fresh air amenity and social connection.
- Marrickville Timberyards – one of Australia’s largest rental housing projects – targets Passive House principles and a 4-Star Green Star rating, using façade optimisation to lift daylight quality while keeping energy demand down. Community-centred spaces like Timberyard Commons and generous rooftop areas underscore how liveability and sustainability drivers align.
- In London, Sulgrave Gardens stands as one of the UK’s first certified Passivhaus schemes for mixed-tenure housing, combining ultra-low energy performance with social equity and high-quality urban living. Projects like Marina One in Singapore and The Forge in London (the UK’s first net-zero commercial building) further demonstrate how placemaking and energy performance can be intrinsically interlinked.
 Marrickville Timberyards (NSW), developed by Scape
Marrickville Timberyards (NSW), developed by Scape
Design Levers That Deliver Commercial Return
| Lever | Tenant / Buyer Appeal | Cost & Risk Benefit | Market Differentiation |
|---|---|---|---|
| High-performance envelope and thermal comfort through advanced simulation and parametric modelling | Improved comfort, better acoustics | Smaller HVAC, lower bills | Aligns with NABERS & GBCA future baselines |
| All-electric, solar-ready services | Healthier indoor air (no gas) | Pivot from fossil-fuel price volatility | Positions asset for net-zero finance |
| Embodied-carbon smart materials | Buyer appeal for timber, recycled content | Potentially faster construction (prefab) | Pre-empts emerging policy changes to stay ahead of the curve |
| Community-building amenities | Social connection, wellness | Higher occupancy, longer tenure | Supports social-value reporting |
 Sulgrave Gardens, London
Sulgrave Gardens, London
Staying Ahead of Policy: Adaptive Re-use and Embodied carbon
Adaptive reuse, modular construction and low carbon material strategies are just some of the levers that developers can explore to reduce their embodied carbon footprint. While adaptive reuse has long been a feature of commercial and civic buildings, its application in residential projects remains relatively underexplored in Australia. That is starting to shift, driven by cost pressures, planning incentives and a growing awareness of lifecycle emissions.
Although BASIX does not yet set embodied carbon targets, broader policy changes are likely on the horizon. Tools like the National Australian Built Environment Rating System (NABERS) are developing frameworks for residential embodied emissions, and the Green Building Council of Australia has signalled stronger future requirements in this space. Measuring embodied carbon early allows teams to weigh reuse versus rebuild and avoid future compliance hurdles. Tools and frameworks are emerging to make this easier— Green Star accreditation now has a minimum embodied carbon reduction requirement.
From community housing to luxury apartments, projects that move beyond BASIX secure faster approvals, lower lifecycle costs and stronger market stories. By coupling passive design with smart electrification, tackling embodied carbon early and framing sustainability in human terms, developers can turn compliance into genuine competitive advantage.
 Toga Surry Hills utilised an adaptive reuse approach across key elements of the site
Toga Surry Hills utilised an adaptive reuse approach across key elements of the site